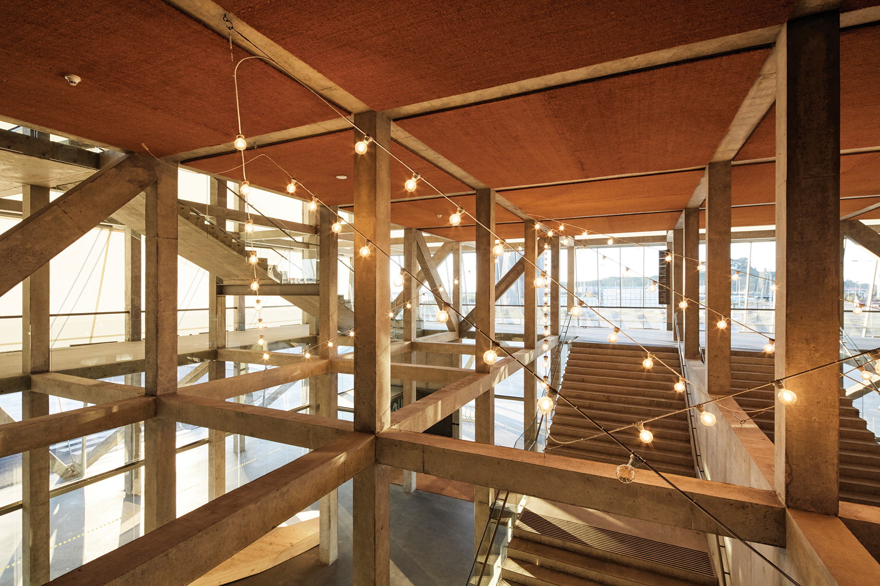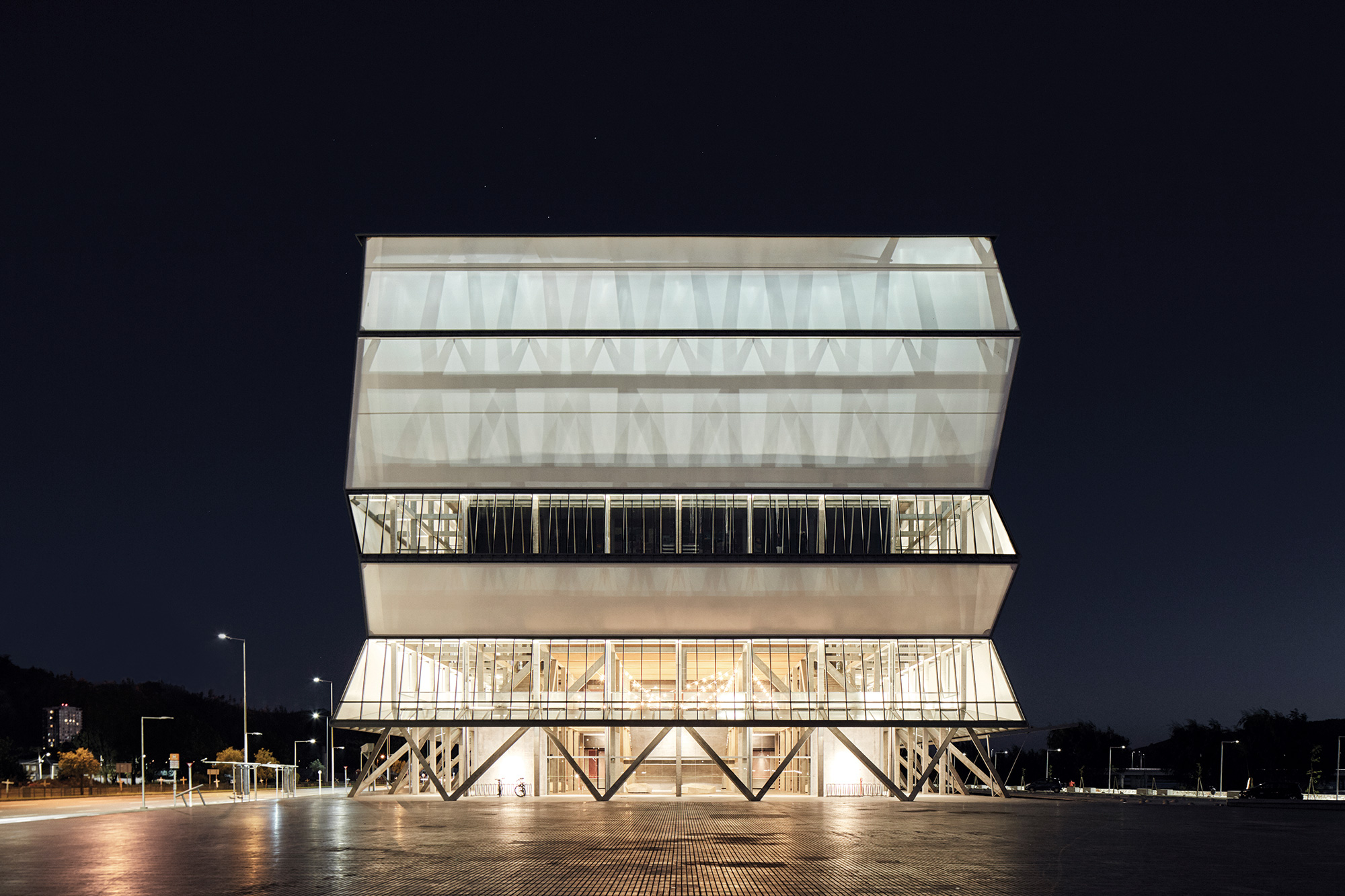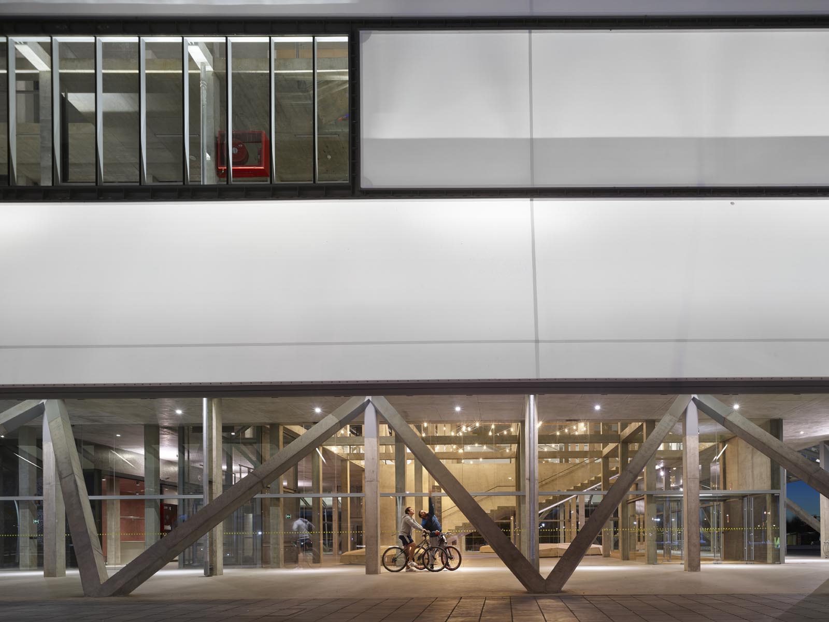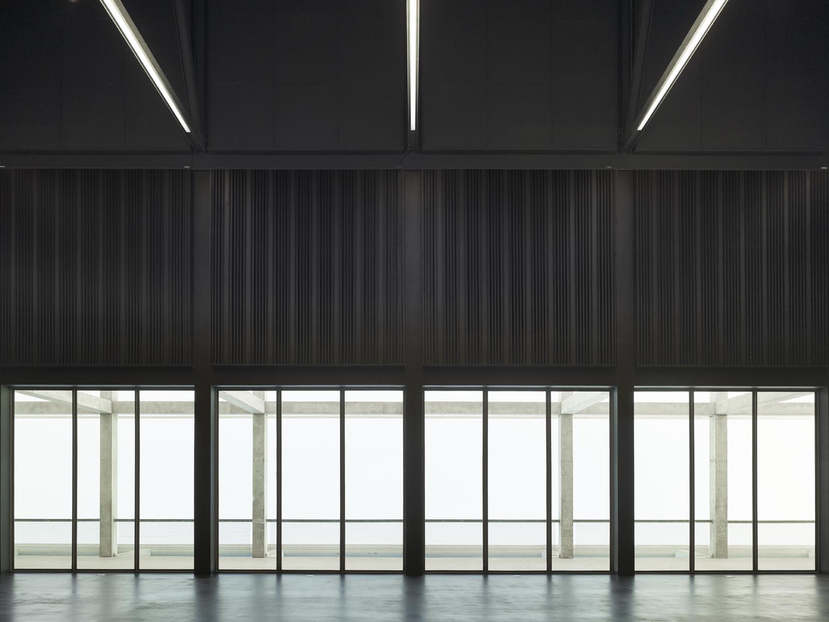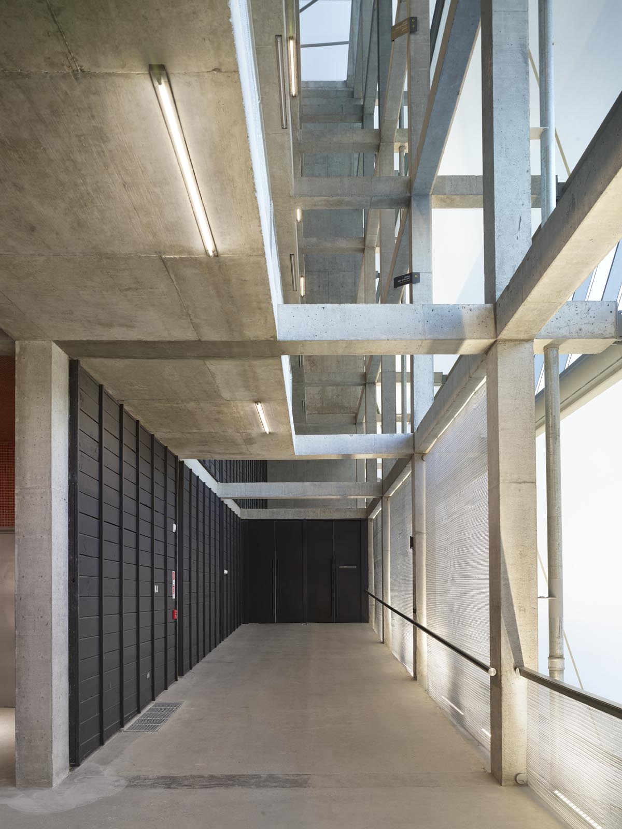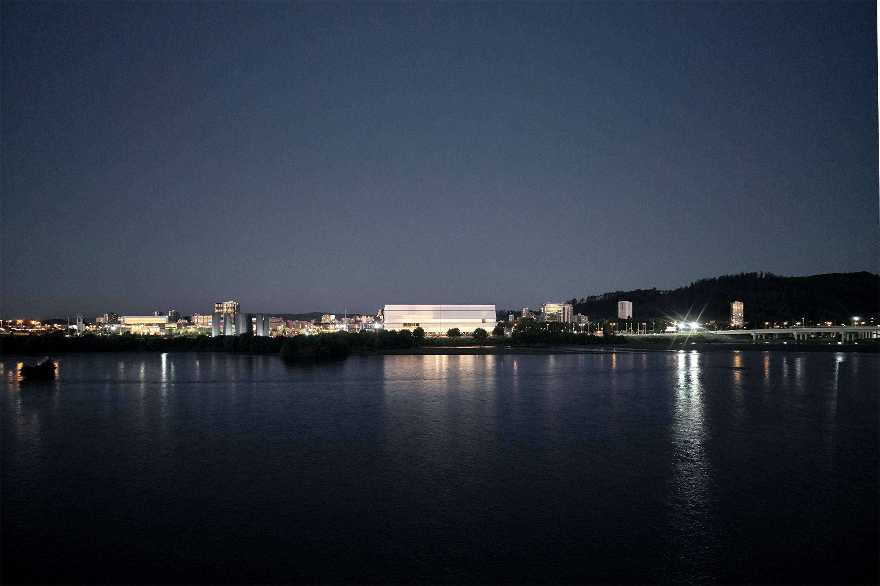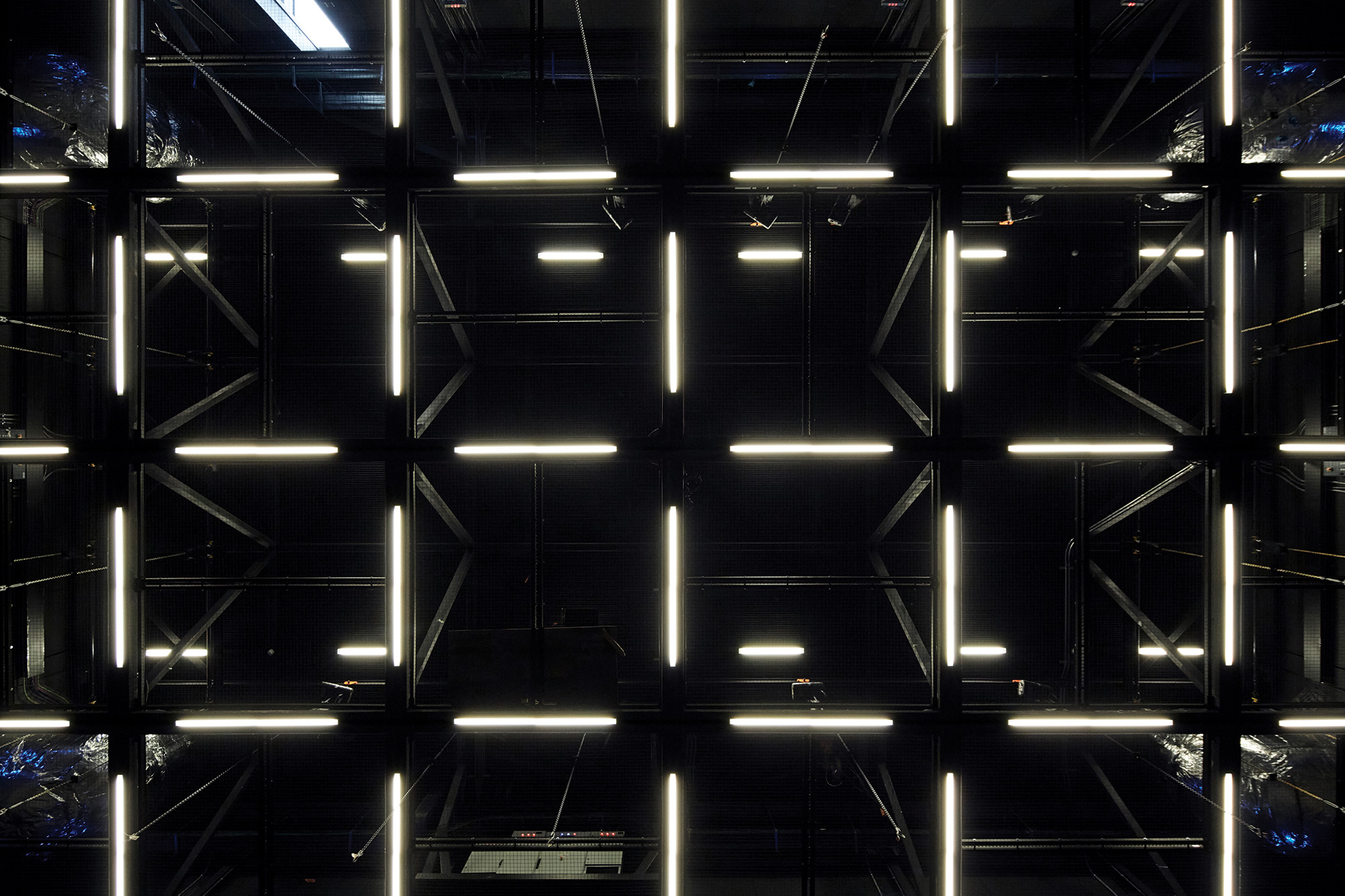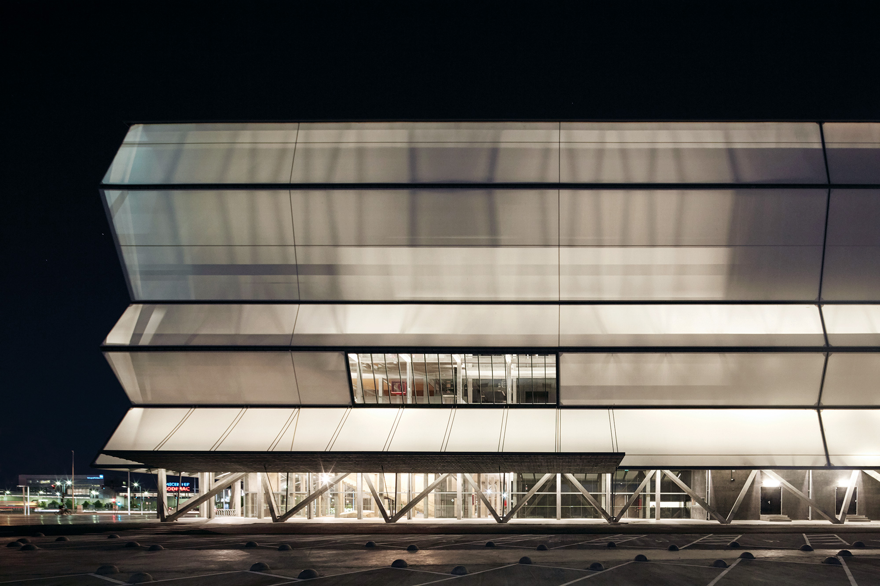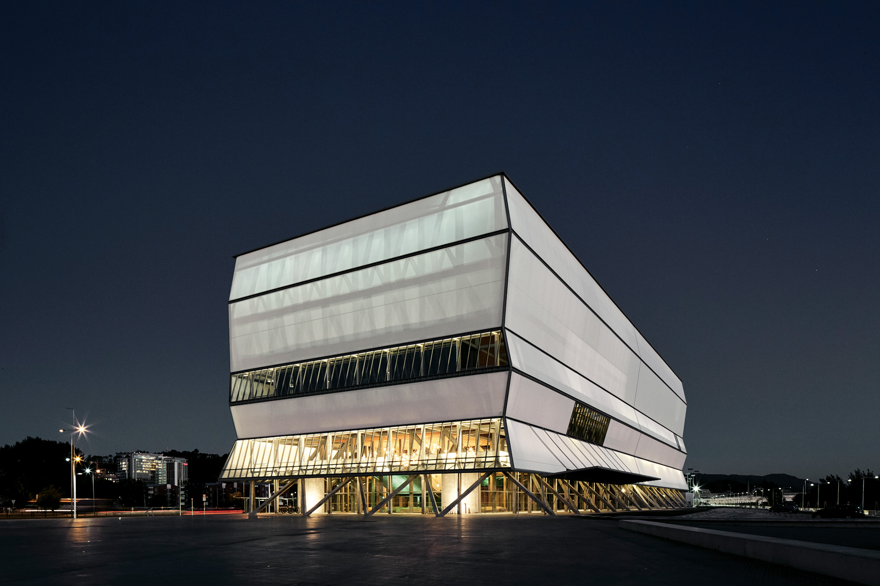BIOBÍO REGIONAL THEATER
2012
The lighting design for the building starts from the architect´s commission of transforming this “wrapped theater” into a luminous artifact in the urban landscape. Working together the concept and integrating the solutions with the architectural design was crucial to get to the result.Real scale mockups were performed together with the architect to get to a balanced lighting solution. The image of the building as a lantern had to be soft, similar to a paper lamp, but the light had to be strong enough to be noticed next to the light of the city. The building is a rectangular volume mathematically arranged in structural modules of 3,9 x 3,9 x 3,9 meters and completely wrapped with a PTFE white envelope. The structures that support the membrane do not build a vertical linear facade, but with a different inclination on each floor. These inclinations were a challenge when positioning and directing the grazers located on the second floor of the entire perimeter of the building. The light from the interior glows through the membrane and the structure is revealed by the shadows cast on the facade, exposing the internal structure and the functioning of the building. During daylight the building looks like a solid volume, with very sharp sides and impenetrable white. During the night the building becomes translucent, permeable and soft.
Type
Public Building / Theater
Location
Concepción
Arquitect
Smiljan Radic / Gabriela Medrano / Eduardo Castillo
Lighting Design
Antonia Peón-Veiga
Awards
Finalist Lamp Awards 2019
Light sources used
Led / Fluorescent / Metal Halide
